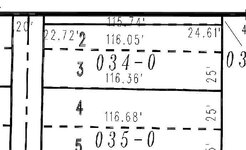- Messages
- 589
- Reactions
- 97
so here is my problem, I am debating building a new garage in my back yard. So I decided to draw up some plans. I work as a drafter and engineering tech, so this is a daily thing to me. I needed to make a site plan, for those who dont know, a site plan is basically a sketched overhead view of your parcel and everything is to scale and detailed and labeled.
My problem is this. I went to the City of Tacoma & the Pierce County website and downloaded all the info on my parcel. All the maps say my parcel is 50x116. This is wrong, its actually 40x116. But the taxed sq ftg is correct even though the maps show more land than I really own. So that is problem #1.
I go to the city and say whats the deal, you maps say my property is this big but its not. They told me sorry so get a survey done. Thats problem #2
Is it my responsibly to correct the city maps? If their maps are wrong how in the world would they ever be able to do an inspection on my property? Why is it my job to correct their mistake, and it needs to come out of my pocket? So now if I ever want to build this garage, the price for the permit just tripled because I need to pay for a survey.
Whats the deal here? Anyone have any input?? I just bought this house a little over a year ago and I cant believe I missed something like this before buying it, since it what I do haha..
My problem is this. I went to the City of Tacoma & the Pierce County website and downloaded all the info on my parcel. All the maps say my parcel is 50x116. This is wrong, its actually 40x116. But the taxed sq ftg is correct even though the maps show more land than I really own. So that is problem #1.
I go to the city and say whats the deal, you maps say my property is this big but its not. They told me sorry so get a survey done. Thats problem #2
Is it my responsibly to correct the city maps? If their maps are wrong how in the world would they ever be able to do an inspection on my property? Why is it my job to correct their mistake, and it needs to come out of my pocket? So now if I ever want to build this garage, the price for the permit just tripled because I need to pay for a survey.
Whats the deal here? Anyone have any input?? I just bought this house a little over a year ago and I cant believe I missed something like this before buying it, since it what I do haha..












