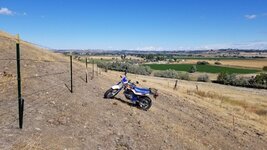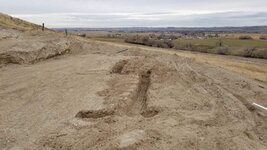- Messages
- 3,018
- Reactions
- 10,611
I'm currently building a new house with a walkout basement. Most of the basement will be unfinished and have concrete on 3 sides. I've been considering doing a reinforced cinder block walled room in one corner to keep safes in as an added layer of security. I'd plan to use a door similar to this Maximum Duty Hollow Metal Doors, 14 Gauge Steel Door and conceal it behind shelves or boxes. I'd either coat the cinder block to match the concrete foundation walls or sheetrock all of it. Due to the irregular shape of the digout it wouldn't really look like an added room.
Suggestions? Thoughts about the ceiling for fire resistance or security?
Suggestions? Thoughts about the ceiling for fire resistance or security?













