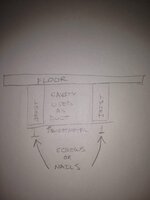- Messages
- 7,000
- Reactions
- 9,862
we have an older home, 1960. With basement. In the WINTER, when the furnace isn't running, the cold air return smells like a sewage smell coming from it. Only in the winter. I pulled the vent, and the cold air vent area doesn't have duct work in the wall. So........has anyone worked on something like this?
Thanks!
Thanks!












