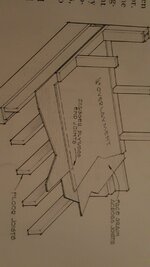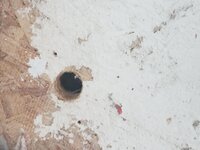I'm installing hardwood flooring, and due to the layout of my living room I want to run it parallel to the joists. From what I've read/watched on youtube this means I need to install an underlayment over the subflooring - but I don't want to raise floor too high either. I have 16" joist spacing and a 3/4" subfloor.
Anyone have any experience on whether or not I could get away with using 1/2" ply for the underlayment? I already have the hardwood floor acclimating, this is sort of a last minute change of mind on my part.
Anyone have any experience on whether or not I could get away with using 1/2" ply for the underlayment? I already have the hardwood floor acclimating, this is sort of a last minute change of mind on my part.













