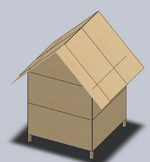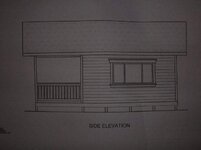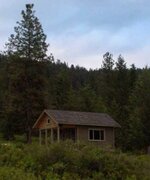- Messages
- 1,509
- Reactions
- 1,931
I'm sure the ones FOR solar/wind are about the same but just a different label so they can "justify" the extra expense...
Good site to bone up on "Off the grid" stuff.
http://www.offthegridnews.com/2013/06/03/the-absolute-best-batteries-for-off-grid-energy-systems/















