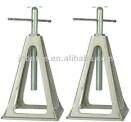Staff Member
Diamond Supporter
Platinum Supporter
Bronze Supporter
- Messages
- 12,529
- Reactions
- 18,004
A relative who lives in a manufactured home is currently shopping for a gun safe. He called to ask me if I had heard of any issues with the floor not being able to support the weight of a proper 1100lb gun safe. I hadn't, but I can see how it might be an issue. He doesn't have a good alternative aside from inside the home.
Anyone have any experience here?
Anyone have any experience here?












