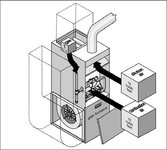Member 5605
- Messages
- 11,671
- Reactions
- 23,700
I have a gas furnace in our house. It's located in our garage that's been converted to living quarters by previous owners.
I have one hell of a draft because the furnace combustion air is drawing from in home air. There is a vent above furnace (in a closet) that's supposed to be the 'fresh air' inlet for the furnace so it's not pulling air from in the house. Problem is this fresh air inlet is cold as ice and cools the whole house. When combustion fan is on it will blow a candle out because of the amount of air it's pulling through. With fan off it's still sucking air but not nearly as much.
I'm wanting to isolate the combustion air that's drawn in by making a 1/2 (3 sided) box to slip over the front of the furnace where the burners are and make a pipe system to go straight up to the air inlet vent. I plan to use the ducting tape to seal corners and tape it to front of furnace so if access is needed later on I can undo 3 strips of tape and slip the cover off to repair etc. I cannot seal off the area where the furnace is as it's a closet with accordion style doors thats also used to store tables and chairs.
Are there ANY downsides to making a slipover box for front of furnace and piping it straight up to the fresh air vent? I'm removing the vacuum from inside the house that's caused by the combustion fan. Essentially I want to force the furnace to draw air from outside the living space, thus reducing my heating of outside air and losing house air up the exhaust vent.
I know that wood stoves use fresh air inlets now days and new furnaces also have a fresh air inlet... looks like they skipped this when the house was remodeled. The house is a 1968 version and $50 in materials could have solved this problem a while ago.
I have one hell of a draft because the furnace combustion air is drawing from in home air. There is a vent above furnace (in a closet) that's supposed to be the 'fresh air' inlet for the furnace so it's not pulling air from in the house. Problem is this fresh air inlet is cold as ice and cools the whole house. When combustion fan is on it will blow a candle out because of the amount of air it's pulling through. With fan off it's still sucking air but not nearly as much.
I'm wanting to isolate the combustion air that's drawn in by making a 1/2 (3 sided) box to slip over the front of the furnace where the burners are and make a pipe system to go straight up to the air inlet vent. I plan to use the ducting tape to seal corners and tape it to front of furnace so if access is needed later on I can undo 3 strips of tape and slip the cover off to repair etc. I cannot seal off the area where the furnace is as it's a closet with accordion style doors thats also used to store tables and chairs.
Are there ANY downsides to making a slipover box for front of furnace and piping it straight up to the fresh air vent? I'm removing the vacuum from inside the house that's caused by the combustion fan. Essentially I want to force the furnace to draw air from outside the living space, thus reducing my heating of outside air and losing house air up the exhaust vent.
I know that wood stoves use fresh air inlets now days and new furnaces also have a fresh air inlet... looks like they skipped this when the house was remodeled. The house is a 1968 version and $50 in materials could have solved this problem a while ago.
Last Edited:












