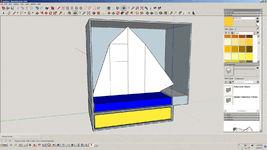Staff Member
Gold Lifetime
- Messages
- 21,834
- Reactions
- 63,222
So, I've got some minor projects around here to organize. And when the operation to relocate to the southwest is in full swing, there will be a great many more. In the past, I've just gone low tech: ye olde large graph paper pad, colored pencils, ruler, compass, et al.
Tonight, however, I am researching software systems that aid in laying out buildings, land, crops, and various systems (e.g., power, irrigation, fuel storage, etc.). It would be helpful to move around, drag'n'drop, delete, etc., and otherwise kick around ideas, then dump the final results to a plotter. On that score, does anyone have a recommendation?
I'll keep up with my search, but figured I'd just toss it out there. Thank you.
Tonight, however, I am researching software systems that aid in laying out buildings, land, crops, and various systems (e.g., power, irrigation, fuel storage, etc.). It would be helpful to move around, drag'n'drop, delete, etc., and otherwise kick around ideas, then dump the final results to a plotter. On that score, does anyone have a recommendation?
I'll keep up with my search, but figured I'd just toss it out there. Thank you.














